797 Ida Court, Incline Village, NV 89451
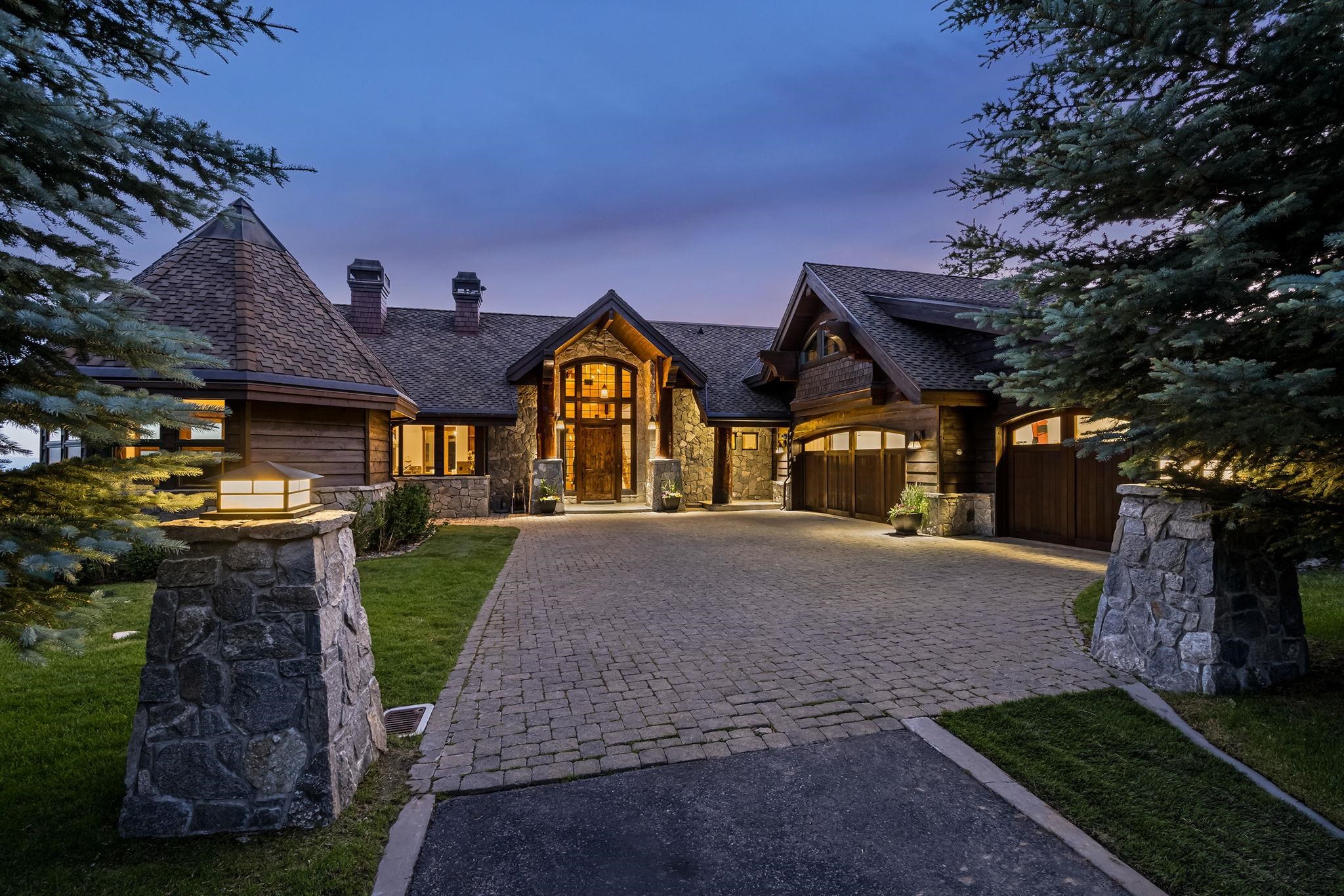
(click to view more)
Exquisite Tahoe Mountain Retreat with Stunning Lake Views Experience unparalleled luxury and serenity in this magnificent estate, a true Tahoe Mountain retreat offering breathtaking views of Lake Tahoe. Nestled on a sprawling 5.35-acre parcel, this nearly 8,100 square foot home is designed with impeccable attention to detail and top-of-the-line finishes throughout. As you step through the grand entrance, you'll be captivated by the soaring high ceilings with large beams, a stunning stone fireplace, and expansive windows that frame the mesmerizing lake views. The large gourmet kitchen is a chef's dream, featuring slab granite counters, quartz floors, and high-end appliances, perfect for entertaining guests or preparing intimate family meals. The main level boasts a luxurious Primary Suite complete with a gas fireplace and an opulent bathroom, providing a serene retreat for homeowners. The home offers five ensuite bedrooms, ensuring comfort and privacy for family and guests. Fitness enthusiasts will appreciate the dedicated workout area with a sauna and full bathroom. Entertainment options abound with a state-of-the-art theatre room, a built-in bar with granite counters, and a temperature-controlled wine room, ideal for hosting gatherings. A detached office provides a quiet space for work or study. Outdoor living is just as impressive, with two stone decks offering stunning views of Lake Tahoe, perfect for relaxing and soaking in the natural beauty. The gated entry from the private drive leads to a heated parking area and a three-car garage with epoxied floors, ensuring convenience and security. This extraordinary estate combines luxury, privacy, and the quintessential Lake Tahoe lifestyle. Don't miss your chance to own this unique and captivating property.
Address:797 Ida Court
City:Incline Village
State:NV
Zip:89451
DOM:167
Square Feet:8096
Bedrooms:5
Bathrooms:7.0
Lot Size (acres):5.35
Type:Single Family
Additional Info
Area Information
Area:INCLINE VILLAGE-11N
Community:SurroundingArea
Interior Details
Floors:Carpet, Wood, Stone, Tile
Fireplace:Living Room, Master Bedroom, 2 or +, Gas Fireplace
Heating:Natural Gas, Hydronic, In Floor
Appliances:Microwave, Disposal, Dishwasher, Refrigerator, Washer, Dryer
Miscellaneous:Pantry, High Ceilings, Landscaping, Heated Drive, Wine Room
Exterior Details
Garage Spaces:Three
Garage Description:Attached, Heated, Gar Door Opener
Septic:Utility District
Water:Utility District
View:Lake, Filtered, Wooded, Mountain
Setting:Greenbelt
Miscellaneous
APN:12521107
Square Feet Source:ASSESSOR
Property Location
Coldwell Banker Select Real Es
Aimee McDonald
mcdonaldrealestateteam@gmail.com
© 2024 Tahoe Sierra Multiple Listing Service. All rights reserved.

All Information Is Deemed Reliable But Is Not Guaranteed Accurate.
This information is provided for consumers' personal, non-commercial use and may not be used for any other purpose.
IDX feed powered by IDX GameChanger

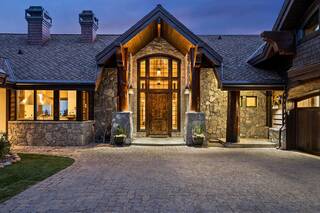
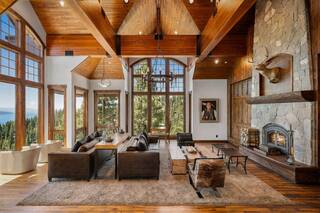
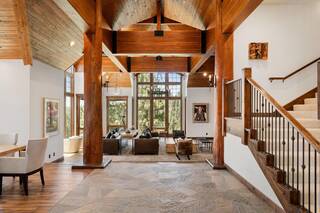
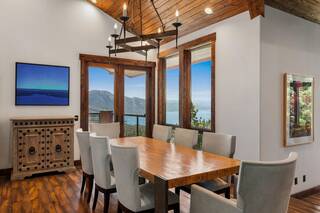
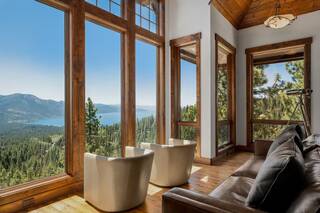
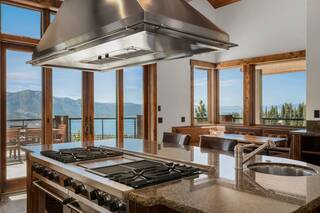
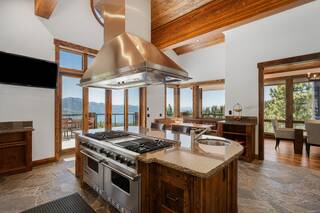
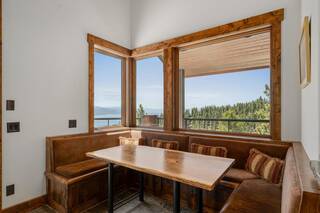
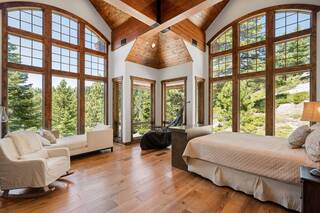
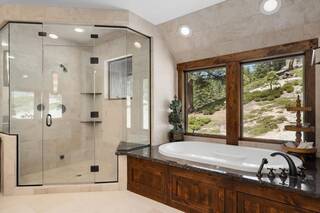
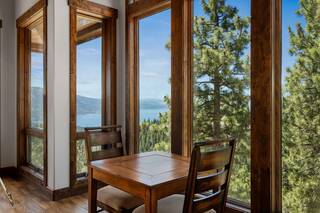
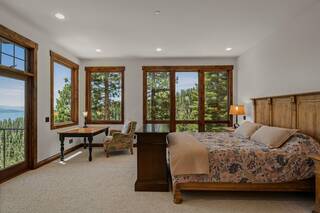
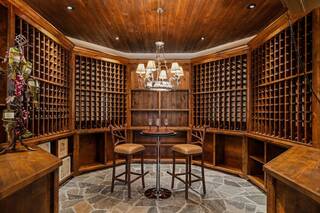
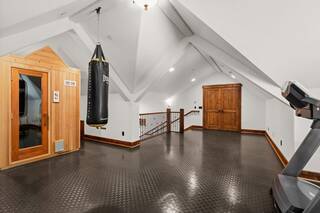
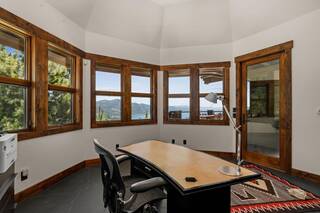
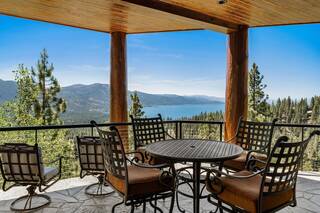
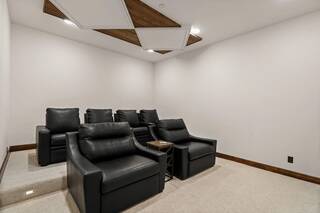
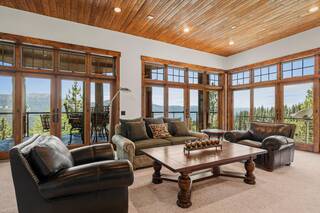
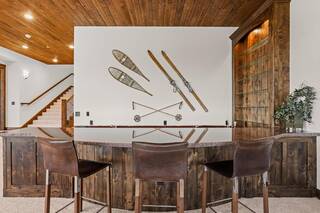
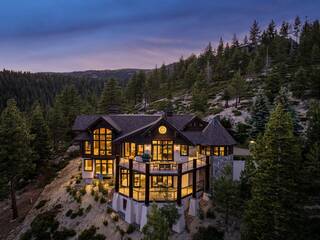
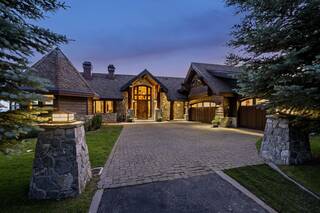
 Market Stats
Market Stats Listing Watch
Listing Watch My Home Valuation
My Home Valuation